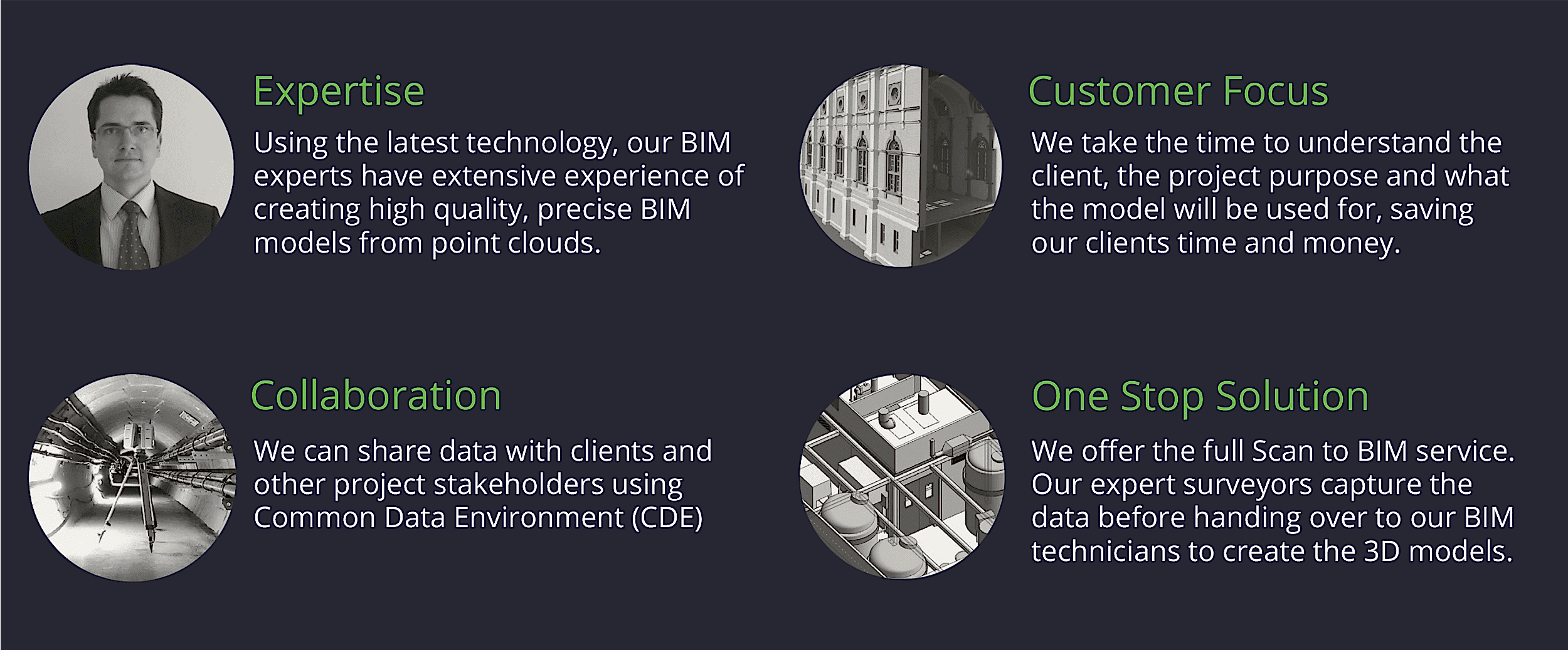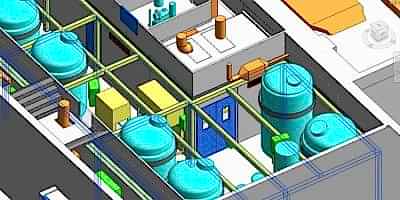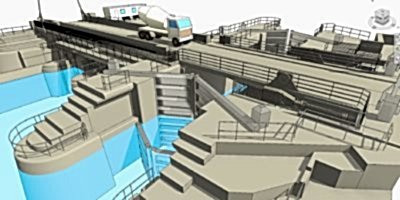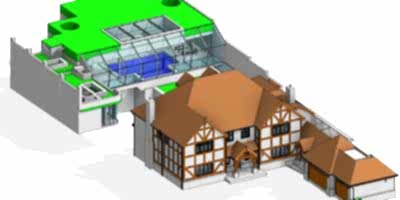3D CAD Building Modelling Services for Construction and Design

From complex refurbishments to new developments, our 3D CAD models provide the insight and confidence needed to accelerate planning, reduce risk, and ensure design accuracy.
At Technics, we specialise in delivering high-precision 3D CAD models that help bring your building and infrastructure projects to life. As the built environment becomes increasingly complex, accurate 3D representations are essential to support informed decision-making throughout the design, planning and construction process.
Why Use 3D CAD Modelling in Building Construction?
Traditional 2D floor plans and elevations can only go so far. Our 3D modelling services enable clients to:
- Improve Design Accuracy - Our models reflect real-world measurements and allow for precise design validation, reducing the risk of costly rework.
- Visualise in Context - Understand how a proposed building fits into its surroundings with fully rendered street scenes or terrain models.
- Streamline Planning Approvals - Clear visuals support planning submissions and help address objections from local authorities or the public.
- Provide Swift Modifications - Quickly modify or update designs based on changing requirements or site conditions.
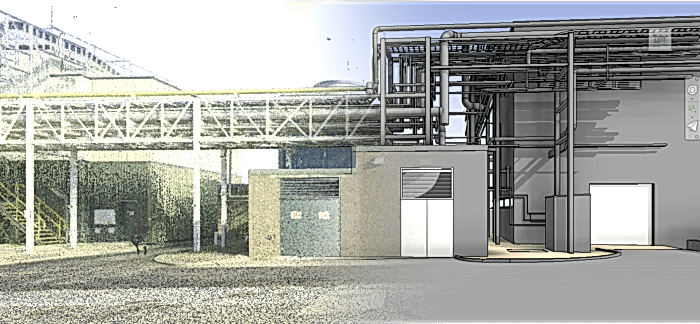
Our 3D CAD Modelling Capabilities
At Technics we use the latest CAD software and BIM tools to deliver accurate, detailed and tailored 3D models to suit your specific project needs, including:
- 3D CAD drawings for building construction.
- BIM-compliant Revit models with defined Level of Detail (LOD) and Level of Information (LOI).
- Digital terrain models (DTM) for land and infrastructure design.
- Wireframe or fully rendered building models.
- Digital street scene photography.
- Digital or printed visualisations.
- 3D fly-through videos and presentations.
Whether you’re working on a refurbishment, new development, or heritage restoration, our models are built to your brief using point cloud data captured via laser scanning or traditional survey techniques.
Who We Work With
Our 3D CAD building services are trusted by professionals across multiple sectors, including:
- Architects requiring accurate, BIM-ready data to develop and refine design work.
- Developers looking to enhance marketing materials or streamline planning applications with compelling visuals.
- Town planners needing realistic representations to assess visual impact on the built environment.
- Construction firms managing site planning, phasing, and logistics with precision.
- Civil and structural engineers integrating 3D models into wider BIM workflows.
We support clients working on housing, retail, healthcare, heritage, infrastructure, and commercial development projects across the UK.
Contact Us
With over 35 years of experience in surveying and spatial data modelling, Technics combines technical precision with industry insight. Our expert consultants deliver tailored modelling solutions that:
- Meet industry compliance standards.
- Integrate seamlessly into your planning or design workflow.
- Offer fast, flexible turnaround.
We understand the nuances of construction, compliance, and stakeholder engagement, enabling you to make better-informed decisions at every stage of your project.
If you’re looking for a reliable, experienced partner to support your 3D CAD modelling or BIM delivery, speak to our 3D modelling specialists today.
Call one of our regional offices or email enquiries@technicsgroup.com to discuss your project and receive a tailored proposal.
Why choose Technics for your BIM projects?
